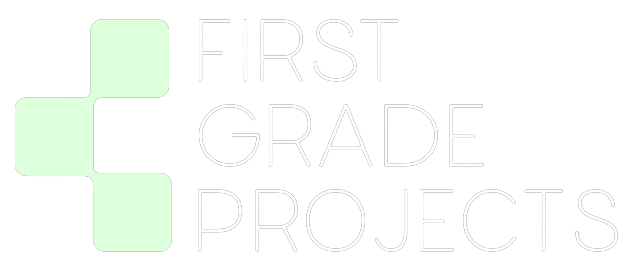We were approached with the task of refurbishing this space by Rhondda Cynon Taf Council. With their vision for a revamped health suite, we got to work. The primary objective of the project was to optimise the functionality and aesthetics of the interior space, providing improved facilities for users. Our first step involved crafting bespoke cubicle systems, IPS panels, and locker doors, all tailored to the project’s specifications. Following this, we orchestrated the installation of these bespoke elements, simultaneously managing plumbing, mechanical, and electrical work, in addition to laying down brand-new flooring.
The response from both our client and the end-users has been incredibly positive. We invite you to watch the accompanying video to take a look for yourself.
