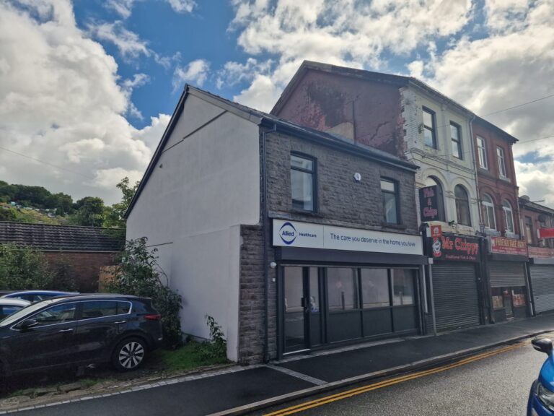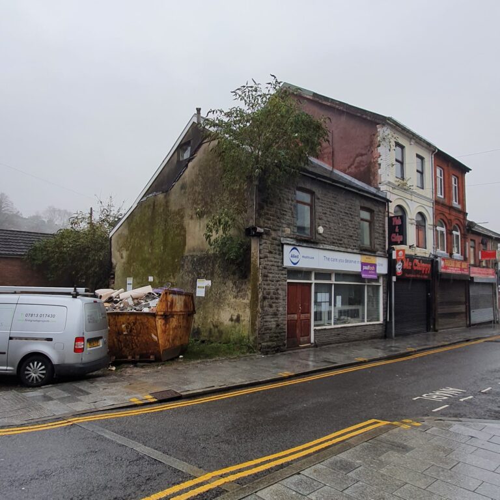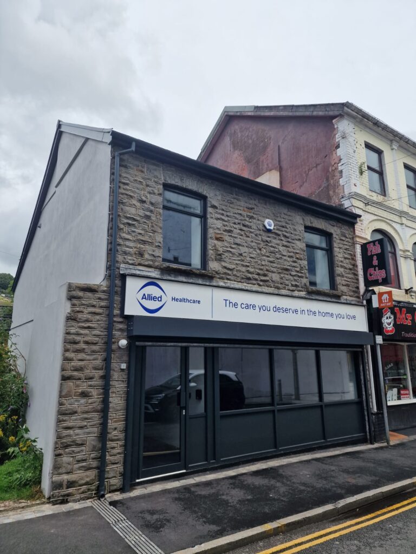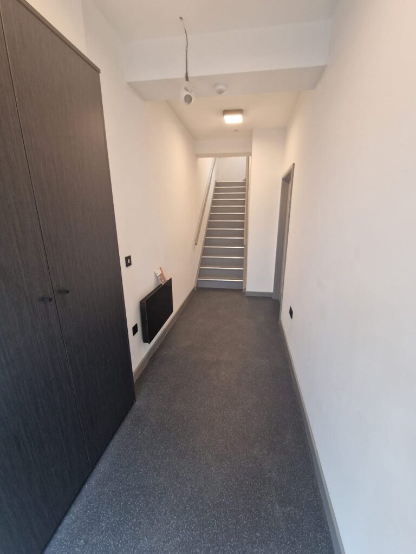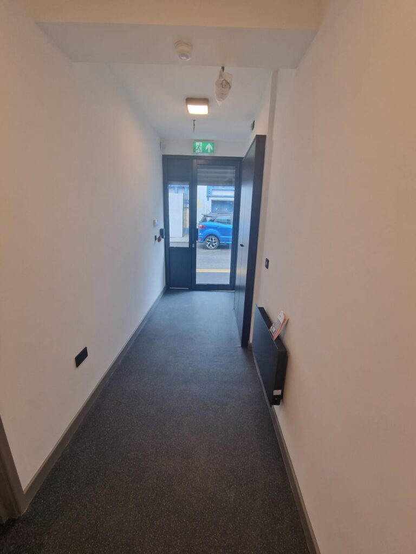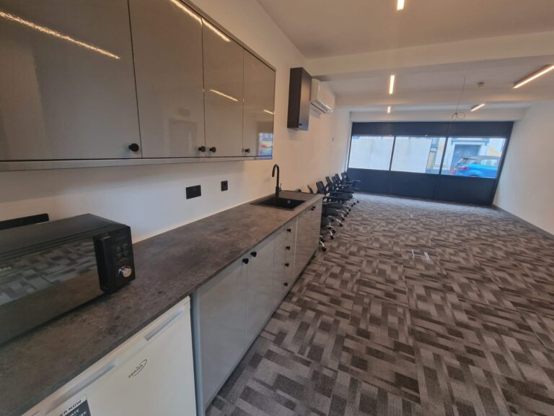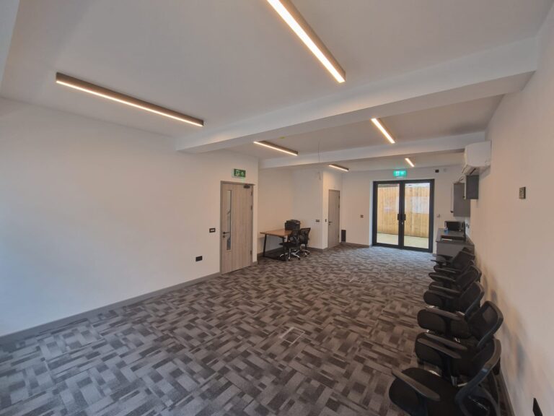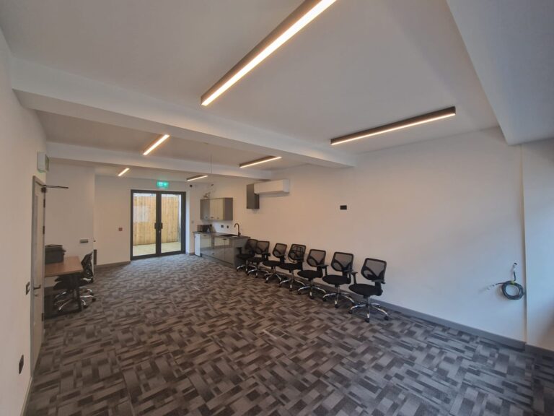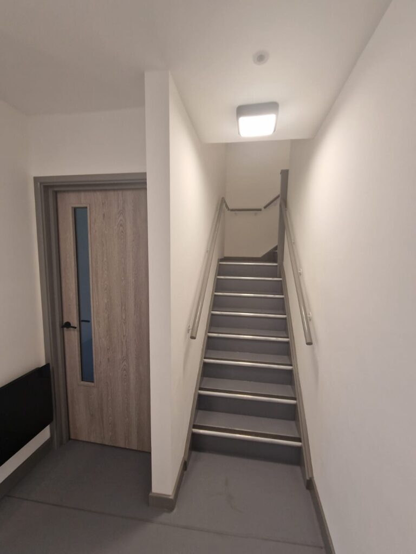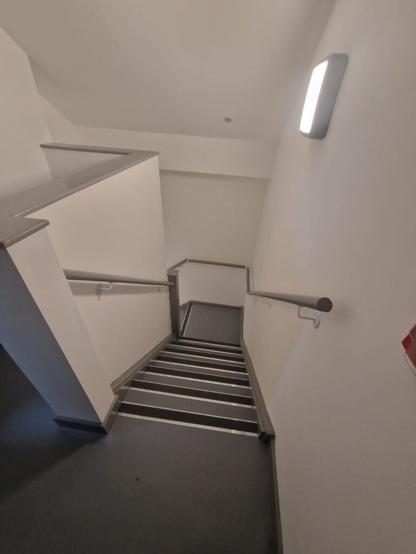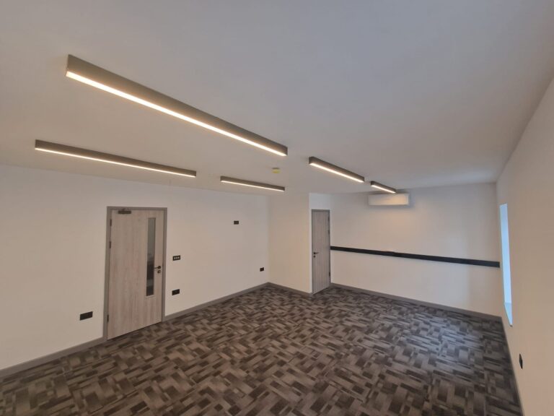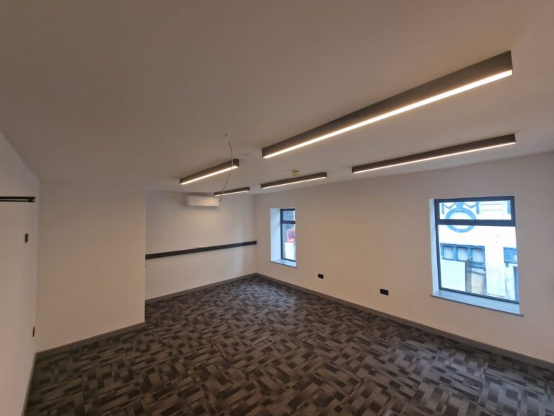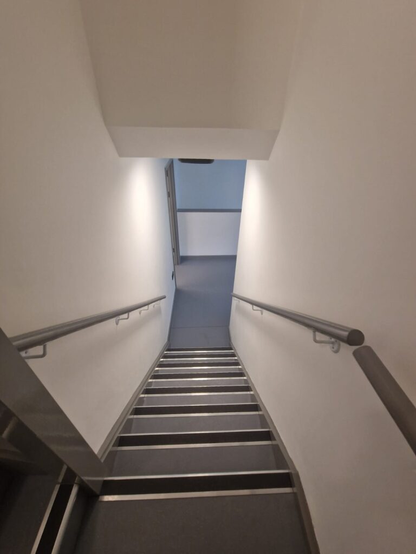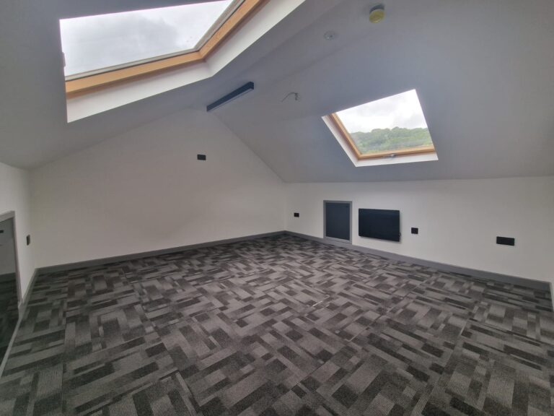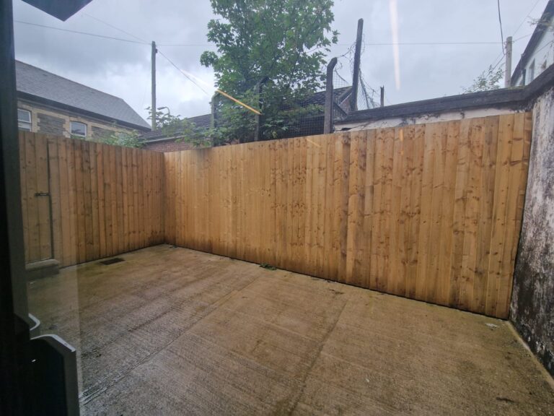This project involved the complete refurbishment of a previously dilapidated high street office, transforming it into new, bright, and modern facilities. The primary goal was to revitalise the space, maximising its usable area while creating an inviting and contemporary environment.
The refurbishment process encompassed various aspects, including structural improvements, interior redesign, and the installation of modern amenities. The project aimed to breathe new life into the office space, making it more functional, visually appealing, and conducive to productivity. To maximise usable space, we assessed the existing layout and made necessary structural modifications. This included reconfiguring walls, optimising room sizes, and improving the overall flow of the office. The objective was to create an open and efficient workspace that catered to the specific needs of the occupants. Furthermore, the interior design focused on incorporating bright and modern elements. We used a combination of natural lighting, contemporary lighting fixtures, and carefully chosen colour schemes to create a welcoming and vibrant atmosphere. The refurbishment included the installation of new flooring, ceilings, and wall finishes that enhanced the aesthetics and overall ambiance of the office. In addition to the visual improvements, the project also involved the installation of modern amenities and facilities. This encompassed installing new electrical and IT infrastructure, air conditioning and ventilation systems, and ensuring compliance with safety regulations.
The aim was to provide a comfortable and well-equipped environment that met the technological demands of a modern office.
