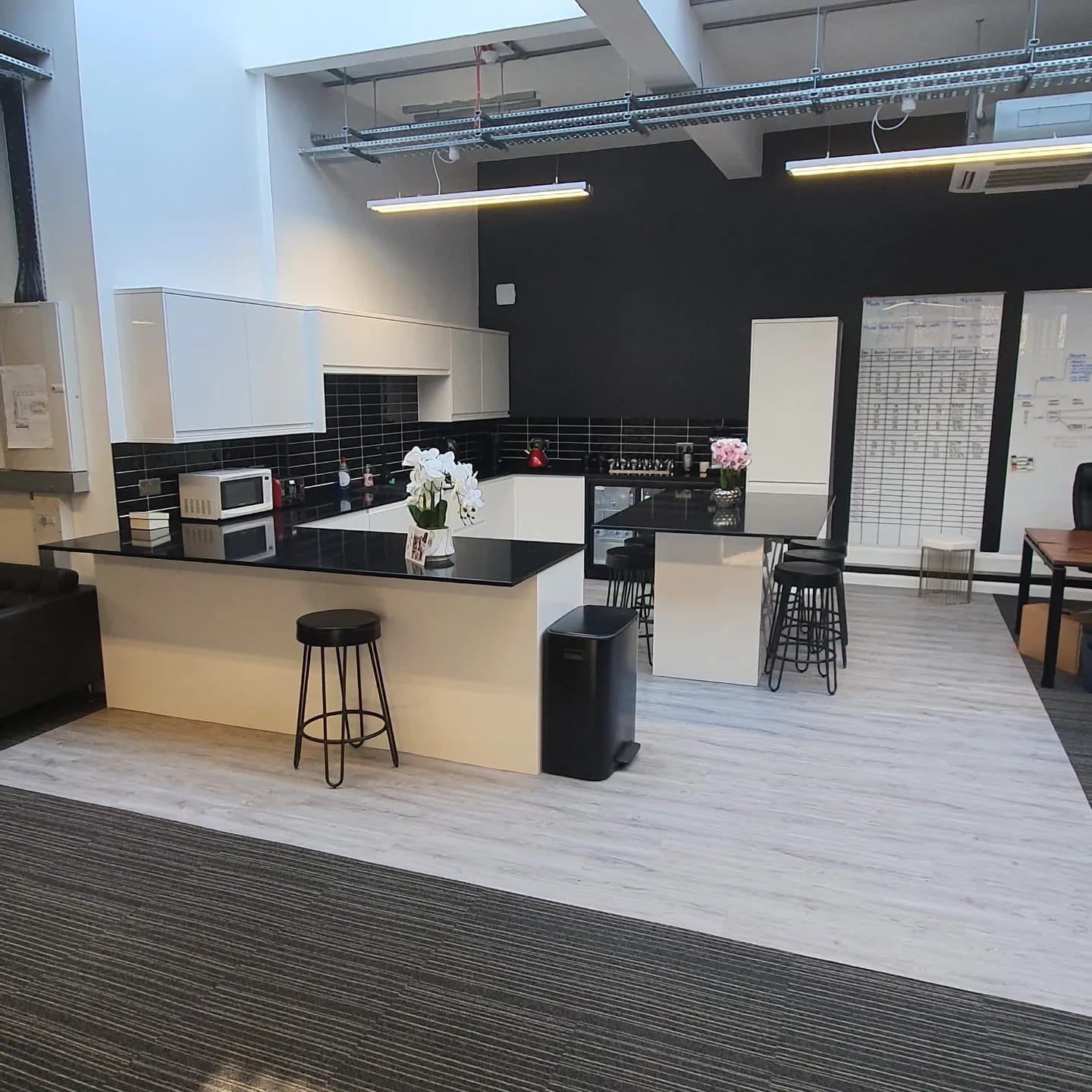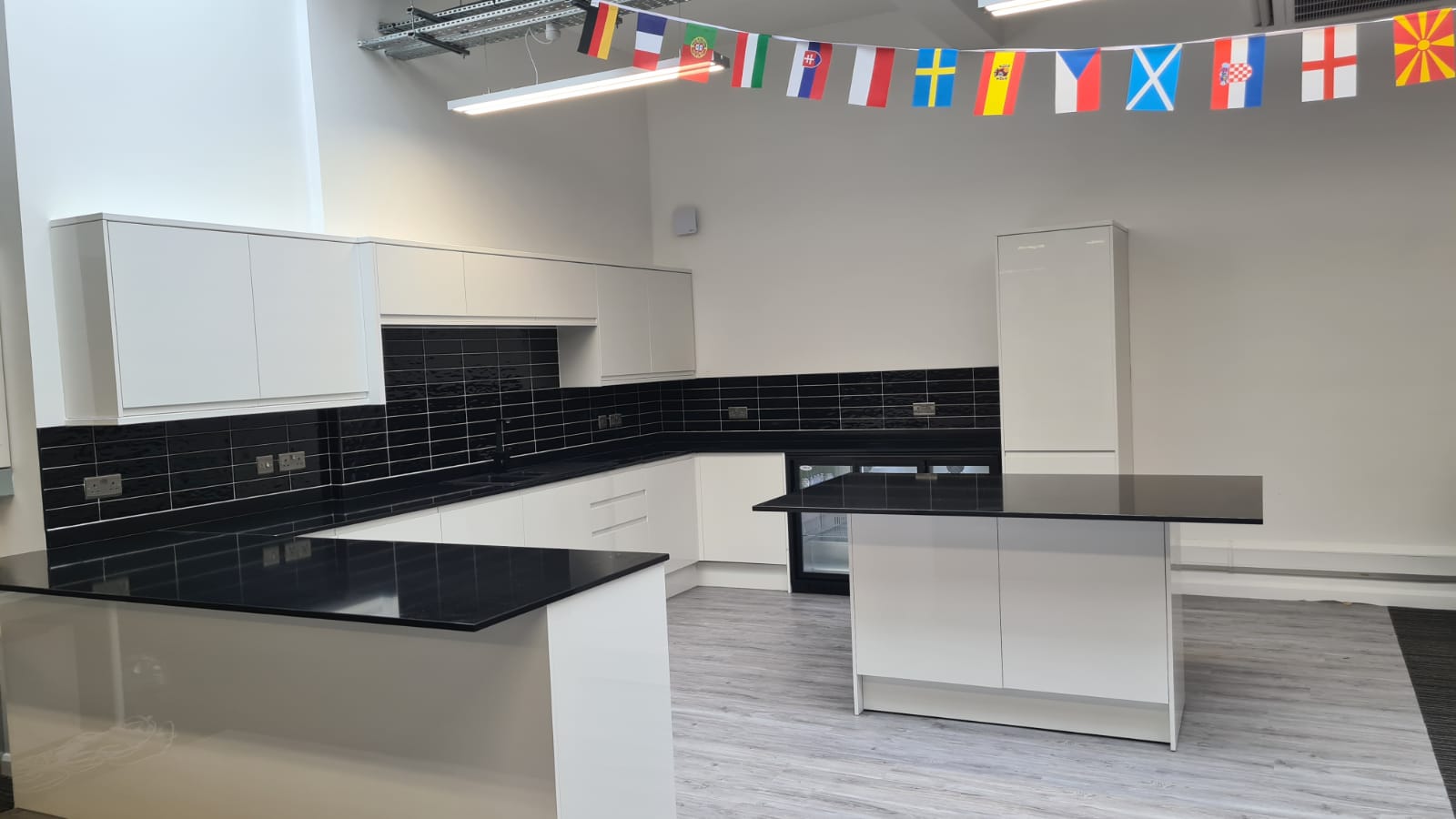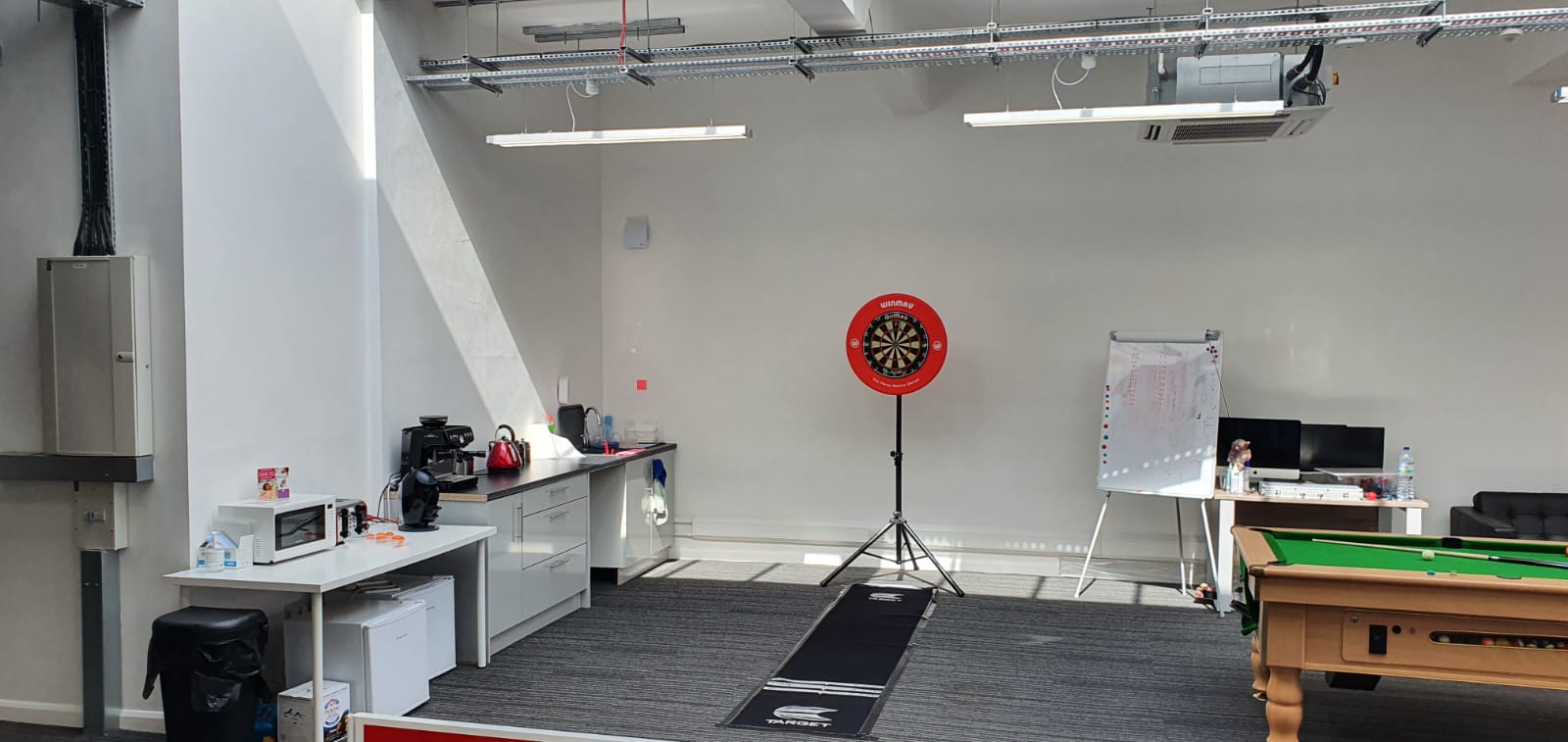This project involved creating private office space and fully installing a new kitchen, including flooring, worktops, and appliances. The goal was to establish functional workspaces that met the occupants’ needs.
We started by carefully assessing the area and making necessary modifications to create a private office space. This involved erecting glazed partitions, installing doors, and ensuring optimal soundproofing.
The installation of the new kitchen was a crucial aspect. We designed a layout that maximised functionality and efficiency. High-quality and visually appealing flooring materials were selected, providing a solid foundation. Stylish and durable worktops were installed, complementing the overall design, and providing a practical surface for food preparation.
We ensured the installation of all necessary appliances, including refrigerators. Attention to detail was paramount throughout the project, ensuring seamless coordination and adherence to safety regulations within the agreed-upon timelines and budget.


