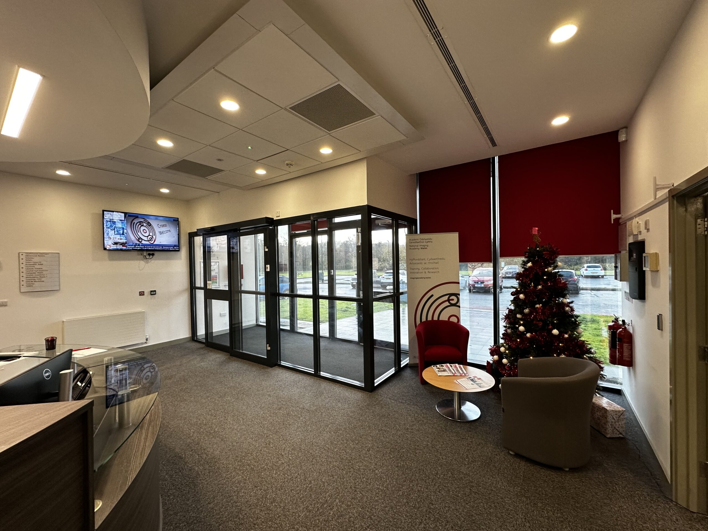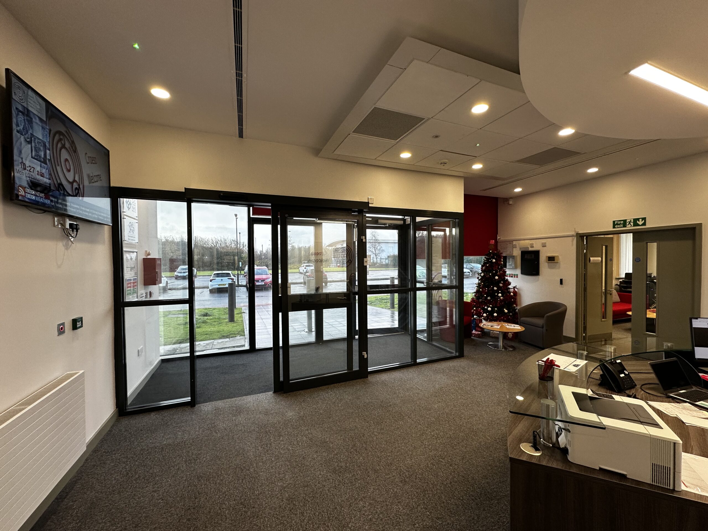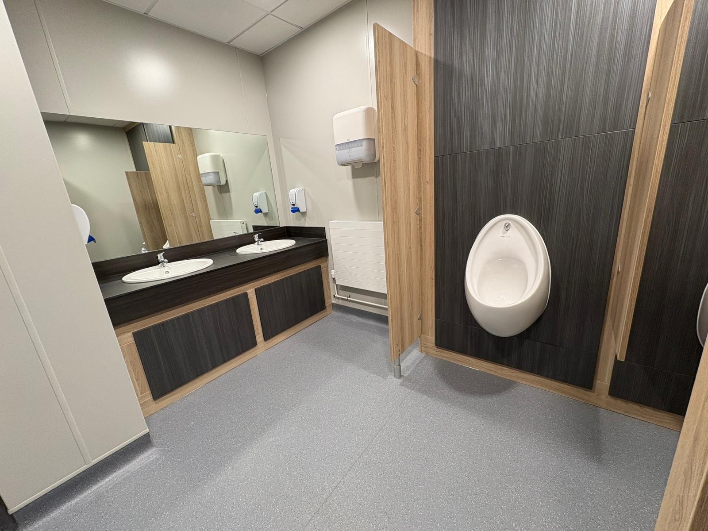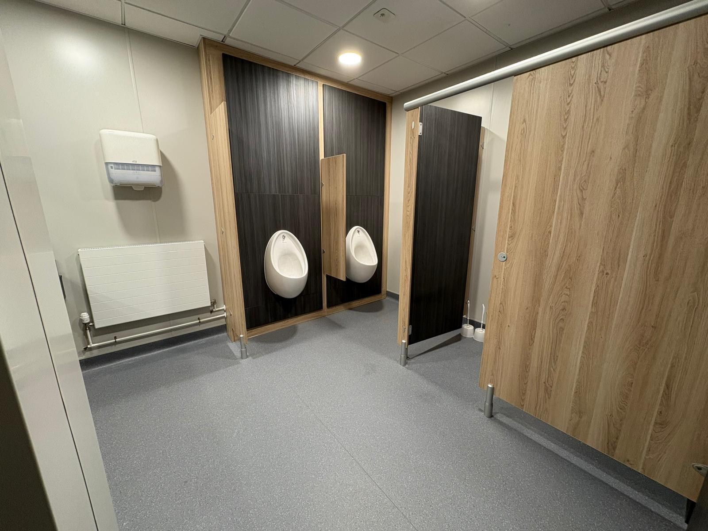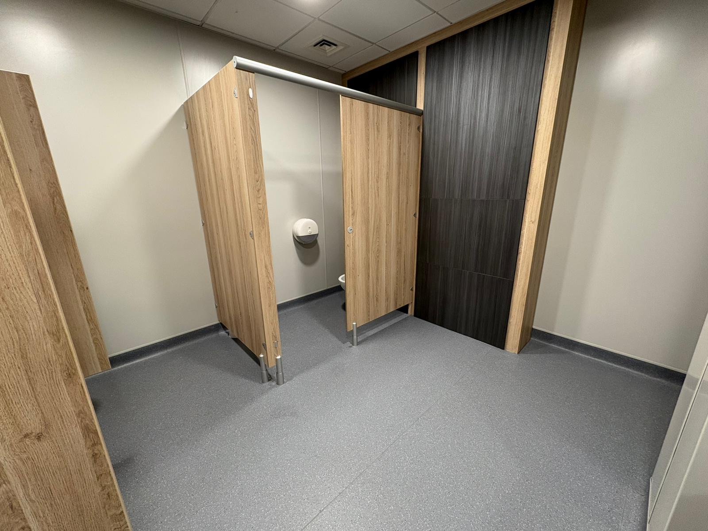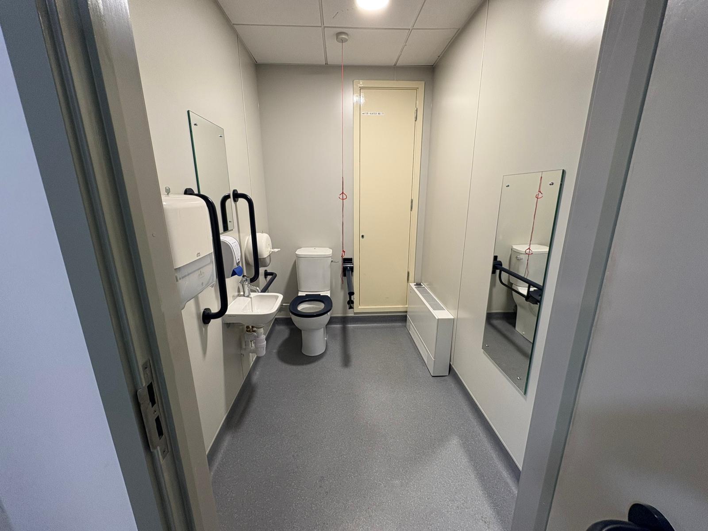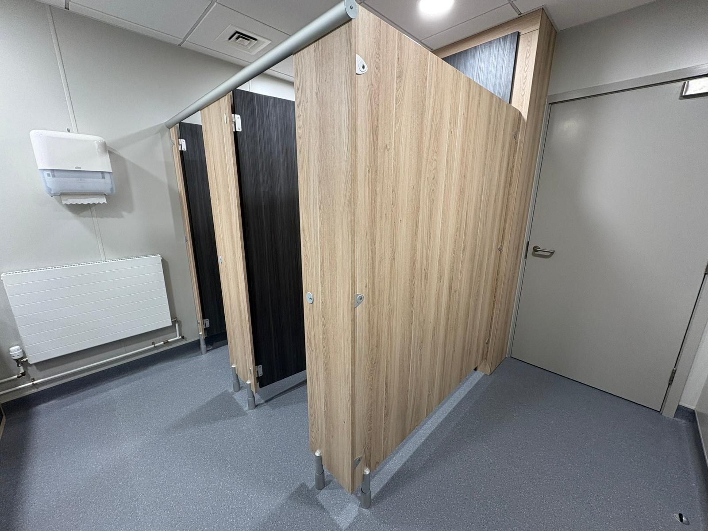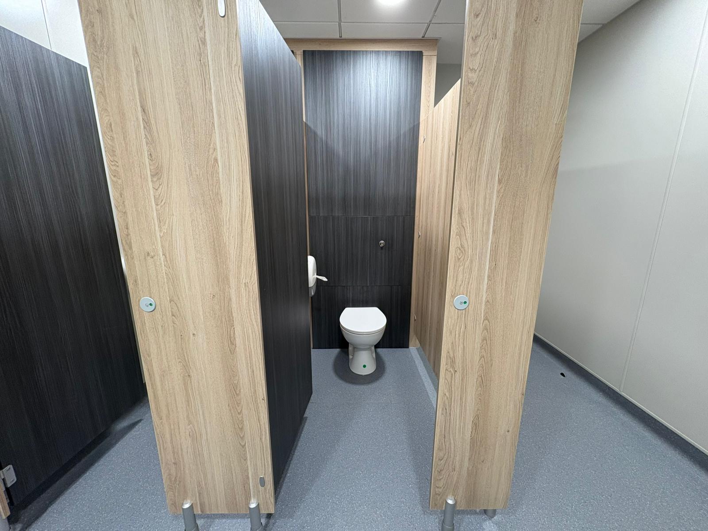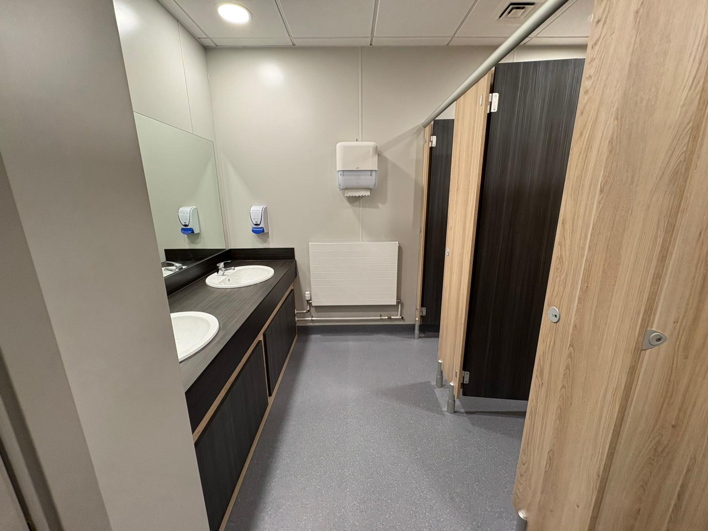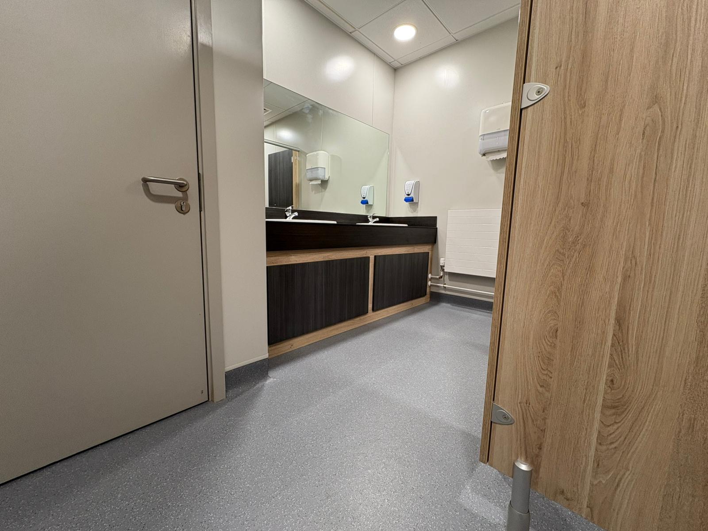We recently completed the final handover of a three-phase project at the National Imaging Academy Wales, carried out on behalf of the NHS. The project encompassed a wide range of upgrades designed to improve functionality, aesthetics, and accessibility across the facility.
The first phase of the project focused on enhancing the Academy’s main entrance and reception area. This involved the installation of a new glazed lobby area to improve both the appearance and usability of the space. Additionally, a comprehensive upgrade to the site’s access control system was completed, ensuring improved security and ease of access for staff, students, and visitors.
Phases 2 and 3 involved the complete refurbishment of the first-floor and ground-floor toilet facilities. The cubicle systems and Integrated Plumbing Systems (IPS) were designed, manufactured, and installed entirely in-house, ensuring exact alignment with the client’s requirements. Moreover, the refurbished spaces feature robust and hygienic materials designed for high-traffic environments, aligning with the NHS’s standards for safety and durability.
The successful delivery of this project was made possible through close collaboration with our dedicated supply chain partners. From design to installation, every phase was carefully planned and executed to meet strict timelines and ensure minimal disruption to the Academy’s operations. The client expressed their satisfaction with both the quality of the work and the efficiency of the delivery.
