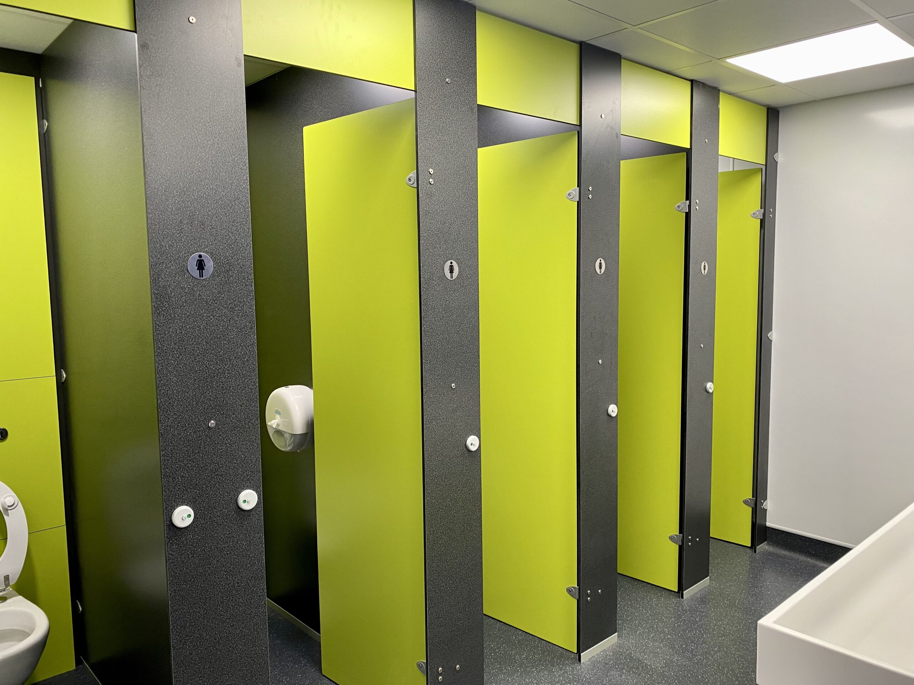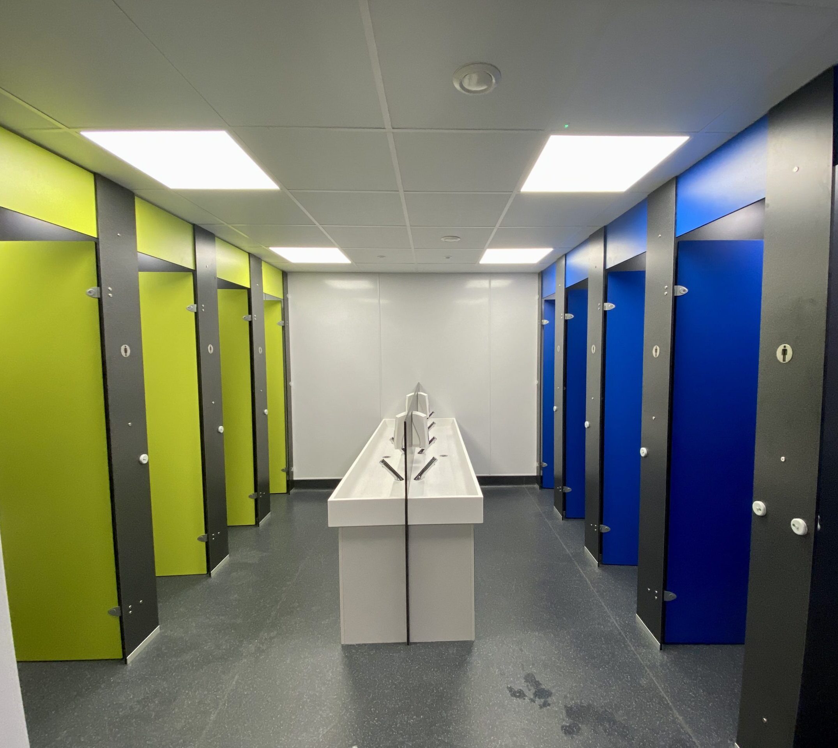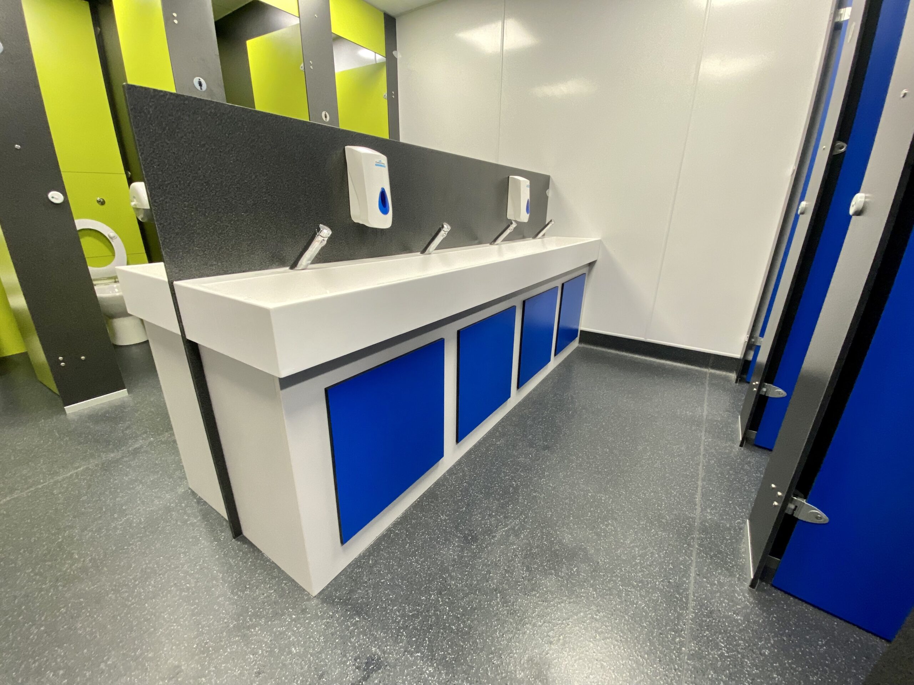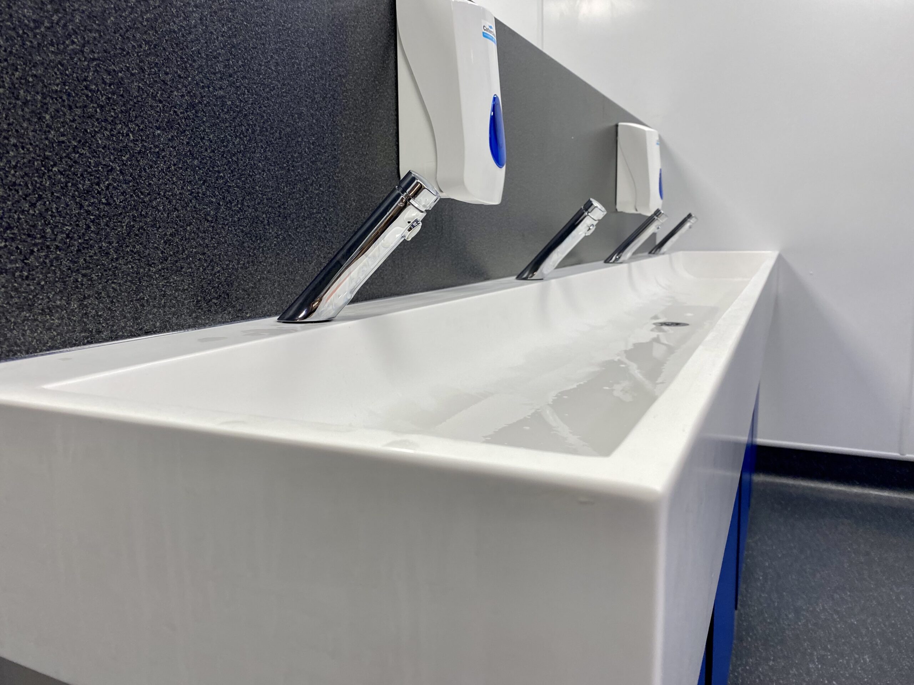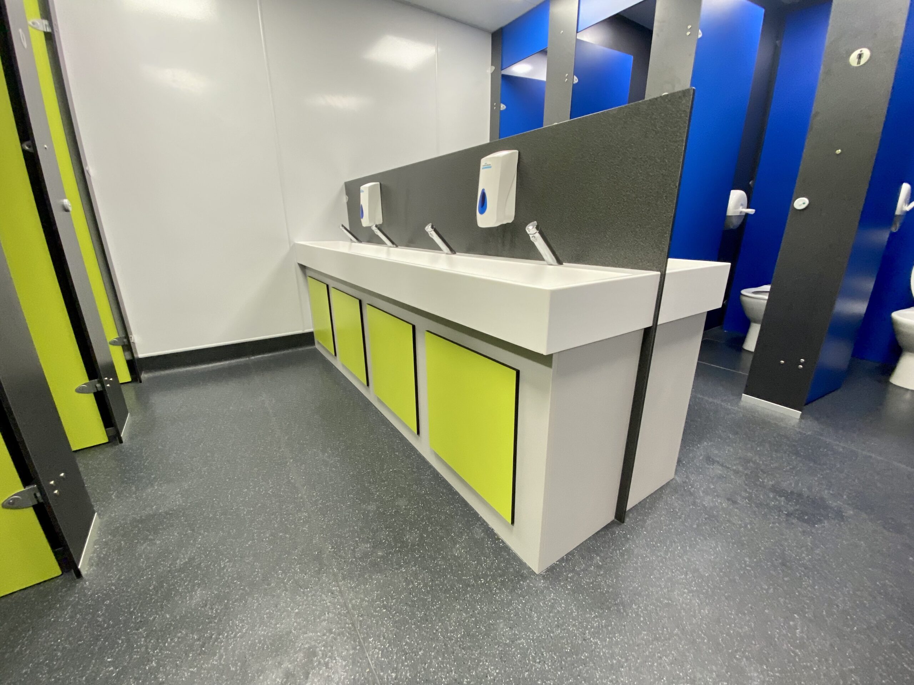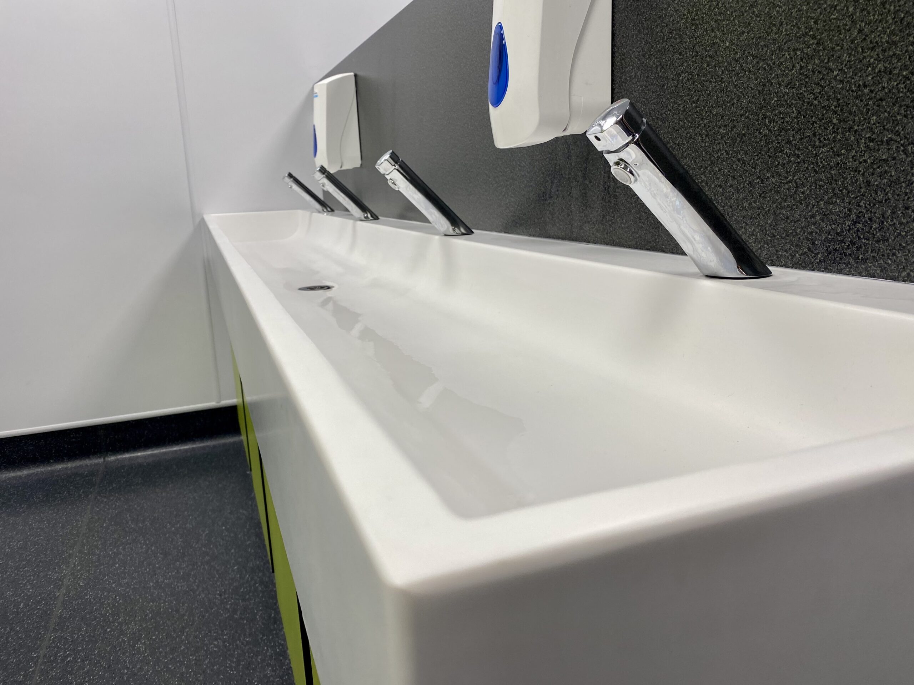We began with open dialogue and collaboration with key stakeholders to ensure that the final result met the school’s needs and vision.
We initiated the project by removing the existing fittings and reconfiguring the layout. Subsequently, our team integrated bespoke IPS and cubicle systems, along with new plumbing and wash troughs. Beyond the IPS and cubicles, new vinyl flooring was laid for durability and aesthetics. Whiterock cladding was integrated to enhance hygiene and ease of maintenance. Lastly, we installed a new suspended ceiling with integrated lighting fixtures.
To uphold our commitment to environmental responsibility, we turned to BioCarbon Laminates in crafting these bespoke IPS and cubicle systems. This sustainable material is a key feature of our commitment to reducing our environmental footprint while delivering high-quality, custom solutions.
We successfully completed all aspects of the project within the designated six-week school holiday window. This timing ensured that the upgraded facilities were ready to welcome students and staff for the new academic year.

