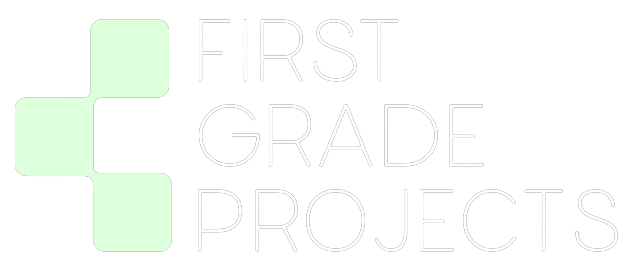This project involved a complete refurbishment of the entire site, including a comprehensive overhaul of the Mechanical and Electrical (M&E) systems, internal fit-out, and necessary external works. The refurbishment process entailed upgrading and modernising the existing infrastructure and systems to ensure optimal functionality and efficiency. This included installation of electrical wiring, HVAC systems and plumbing, to meet industry standards. Furthermore, the internal fit-out phase focused on transforming the interior spaces to align with desired aesthetics, functionality, and user requirements. This involved interior design, partitioning, flooring, lighting, fixtures, to create a comfortable and productive environment. In addition to the interior improvements, our project encompassed necessary external works to enhance the overall appearance and functionality of the site. This included landscaping, roofing, paving, installation of signage and parking lot improvements.
Throughout the project, our team handled every aspect of the refurbishment, including project management, procurement of materials and services, coordination of contractors and tradespeople, and compliance with relevant regulations. The outcome was a successful refurbishment that revitalised the entire site, providing an improved and optimised environment for the local community to utilise.
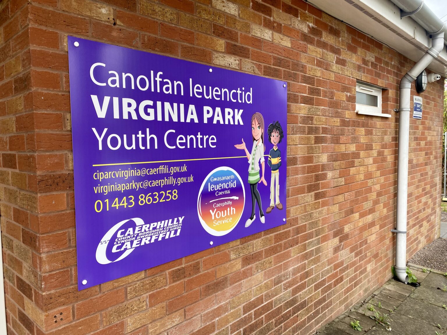
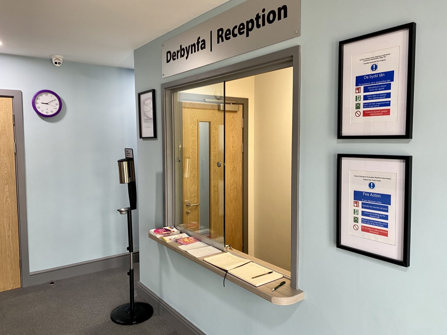
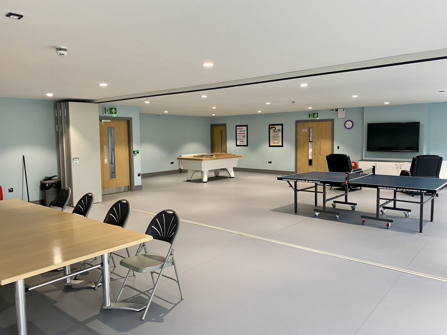
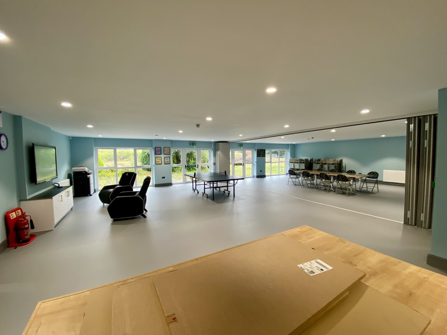
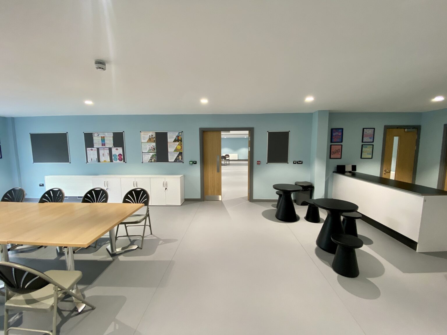
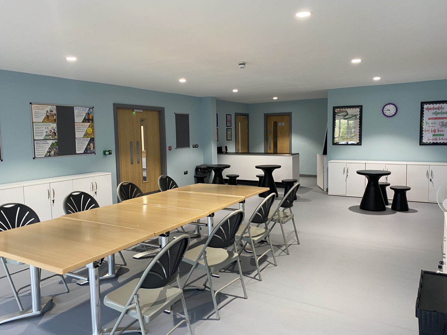
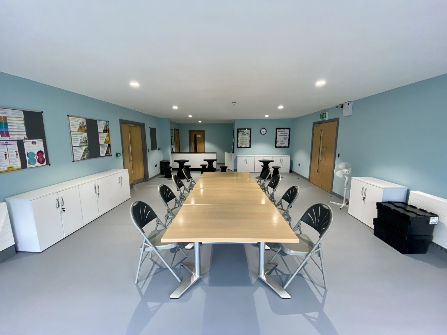
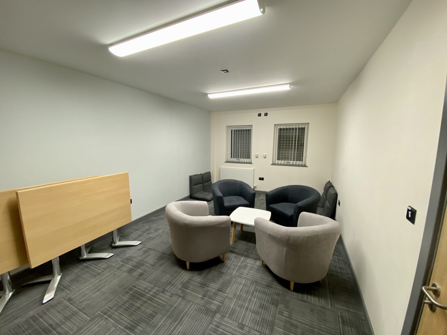
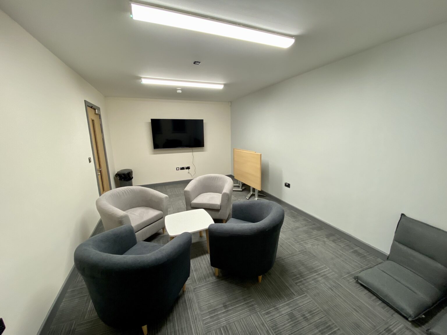
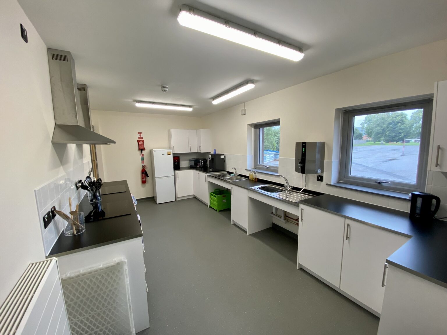
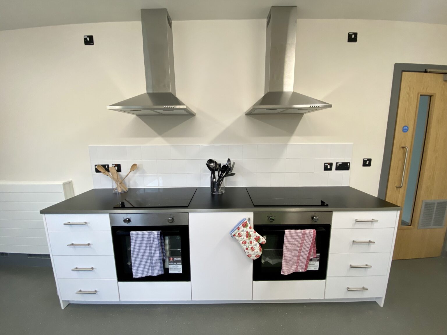
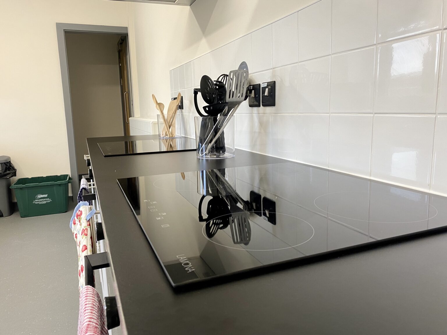
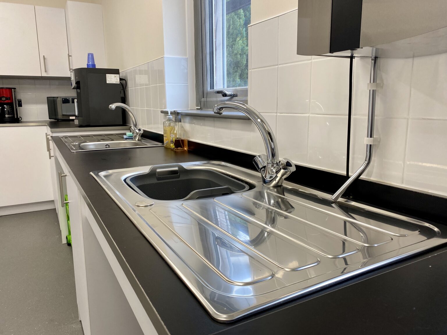
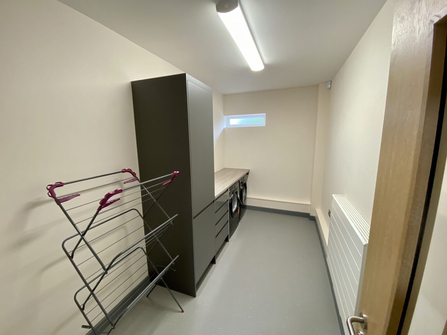
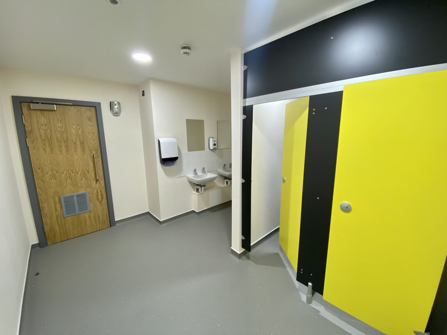
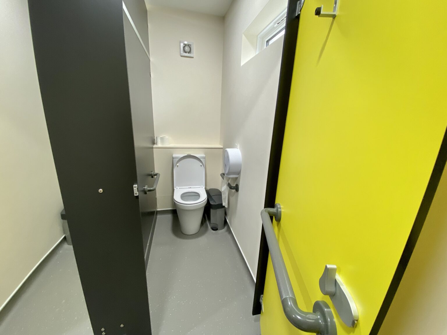
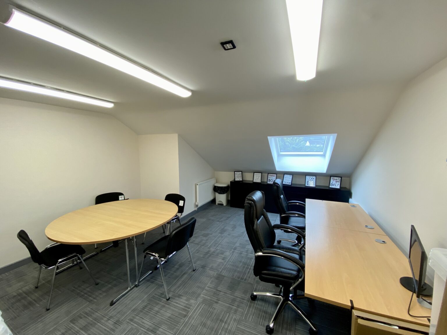
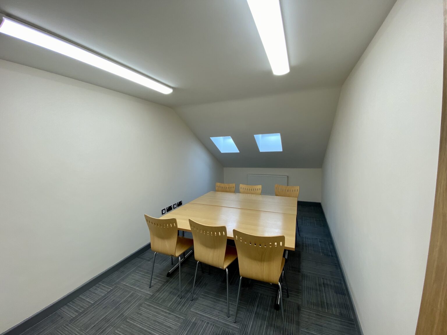
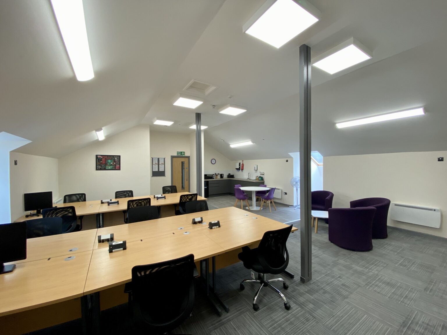
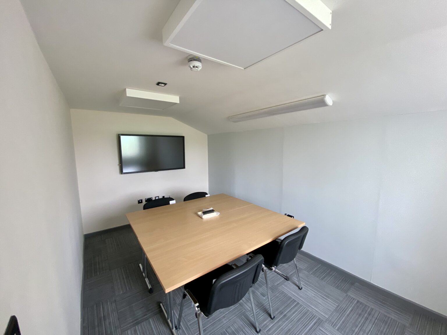
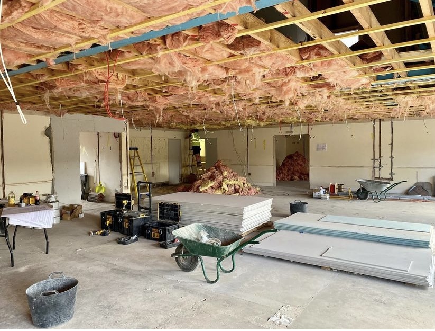
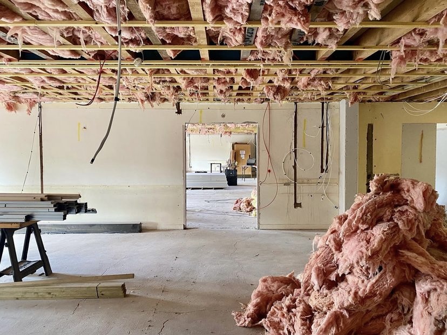
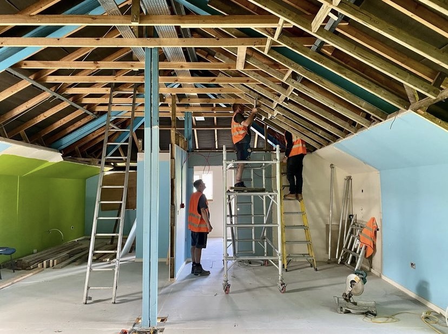
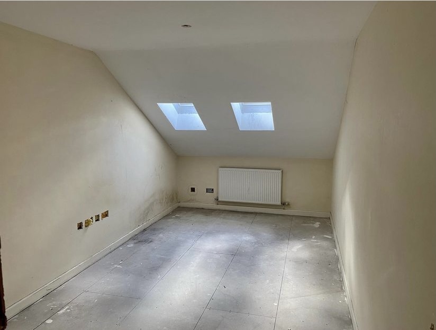
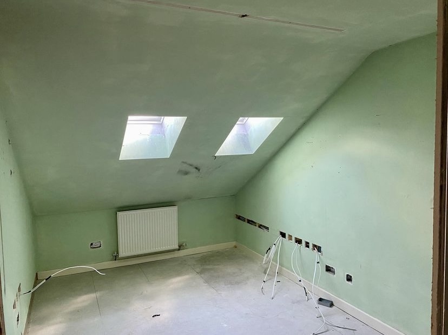
Previous image
Next image
